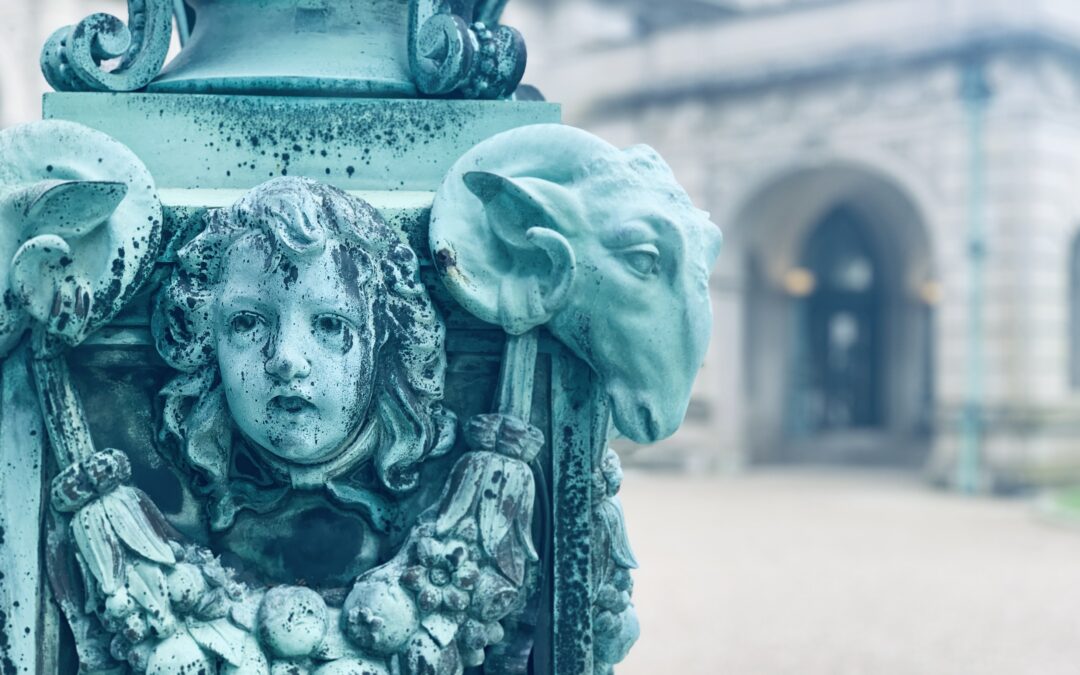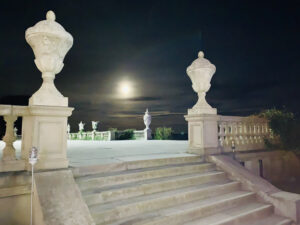
Breakers ocean front terrace
In Newport you can sense a hush as guests rush to see every detail of Gilded Age glamour. It’s not that tour-guides request quiet as they point-out opulent features of the ‘Summer Cottages’, it’s that seeing the grandeur featured in HBO’s Series the “Gilded Age” in-person leaves visitors speechless.
Adapting historical facts to flow with the rhythm of Rhode Island’s sensational, sometimes salacious playground, Lord Julian Fellowes uses the ‘Cottages’ as a stage to recreate circumstances of America’s rare air. Raconteurs, risk-takers, robber-barons, and their heirs are some of the characters gilded in Fellowes interpretation of 1870-1890’s coastal culture.
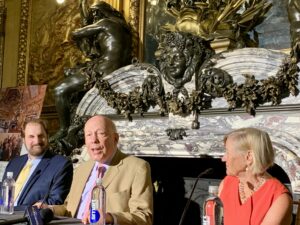
7/26/22 MARBLE HOUSE: (L) Steven Feinberg, Executive Director R.I Film and Television Office, (C) Lord Julian Fellowes, writer, producer, director “The Gilded Age” , (R) Trudy Cox, Preservation Society of Newport County
But in Newport, architectural edifices are also the faces of subliminal story-telling.
One of the ‘sets’ you’ll recognize when HBO’s ‘The Gilded Age’ returns to TV on June 22nd is the Breakers. If breaking waves could talk, oh what they’d say about times on 44 Ochre Ave!
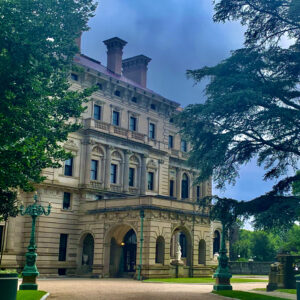
From it’s lavish entrance to the cooper-kettled kitchen, chandelier’d dining room, and palatial bedrooms you’ll sense the lives and styles of the Vanderbilt family.
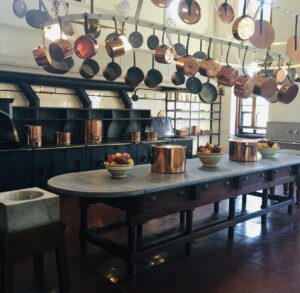
Breaker’s main floor kitchen
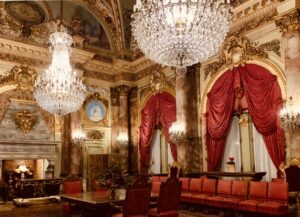
Breaker’s Dining room
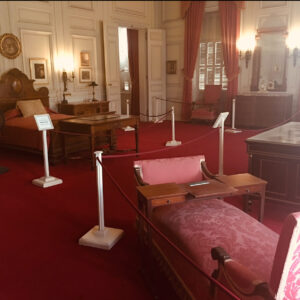
Breaker’s Bedroom
Fellowes’ award-winning tales landmark the psycho-social aspirations of the nouveau-riche Vanderbilts. Determined to use this home as a monument of their status, each room on the traditional Breakers tour is a stroll through a decorative art form, each detail a declaration of refinement. But what Fellowes’ docudramas haven’t explored are the secrets of the summer-estate’s third floor.
Last June, that cloistered space was opened for public tours. Climbing a ‘stairway to heaven‘ groups of ten can now wonder about the shenanigans preserved in living spaces of Vanderbilt kids, valets, ladies-maids and others. Unlike appointments on the main-tour, these undecorated rooms are more relatable. Within this extraordinary place you can almost hear echos of ordinary family-fights, belly-laughs and everyday chatter.
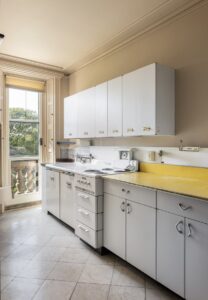
Breakers third floor kitchen
In contrast to the one the main-floor, the upstairs kitchen is modest with 1970’s-ish functionality.
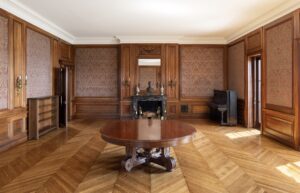
Wall-coverings by Scalamande and honey-toned woodwork make the third-floor dining area cozy.
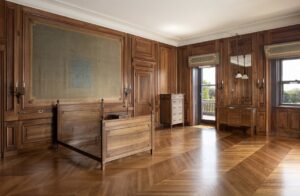
The third floor bedroom for Vanderbilt kids
The space connecting upstair bedrooms to terracotta-colored common-areas features an open floor-plan, plenty of light and would be ideal for play or study time. In short, because of the discerning sensitivities of the famed architect Richard Morris Hunt and the Newport Mansions Preservation Society the third floor of the old ‘Cottage’ retains the feel of a new Summer Palace.
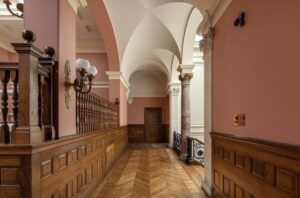
Breaker’s third floor common area
One hour tours of “The Breakers Third Floor Preservation in Progress Tour” are offered daily at 12:00 or 2:00 pm.
Tickets are $20.00 for Preservation Society members, $25.00 for non-members
Elevators are not available on the 85 step tour to the third floor.
Next time you’re in Newport, “She” thinks this is a “must-see, by the sea”
Discover more from She The People News explores the world of business, culture and politics from a woman’s point of view.
Subscribe to get the latest posts sent to your email.

